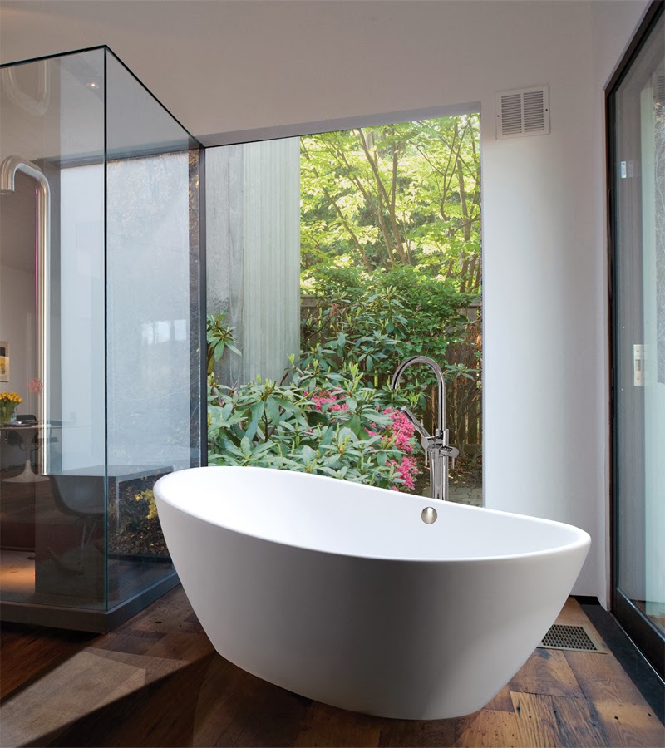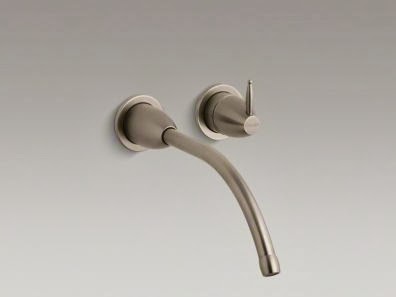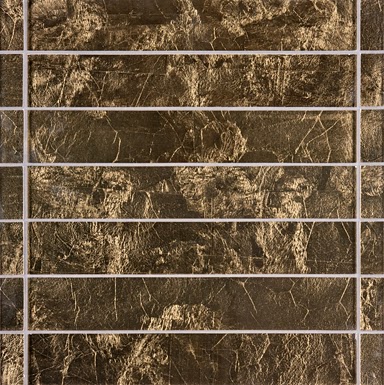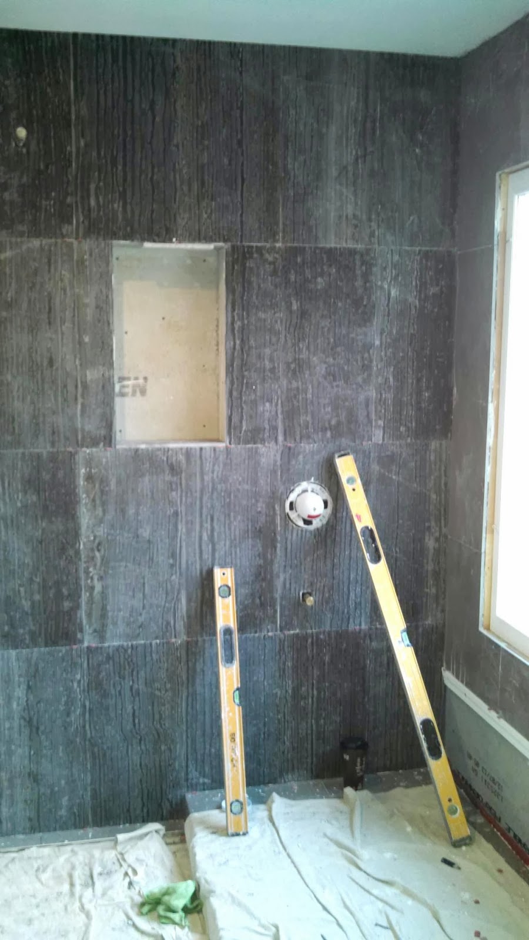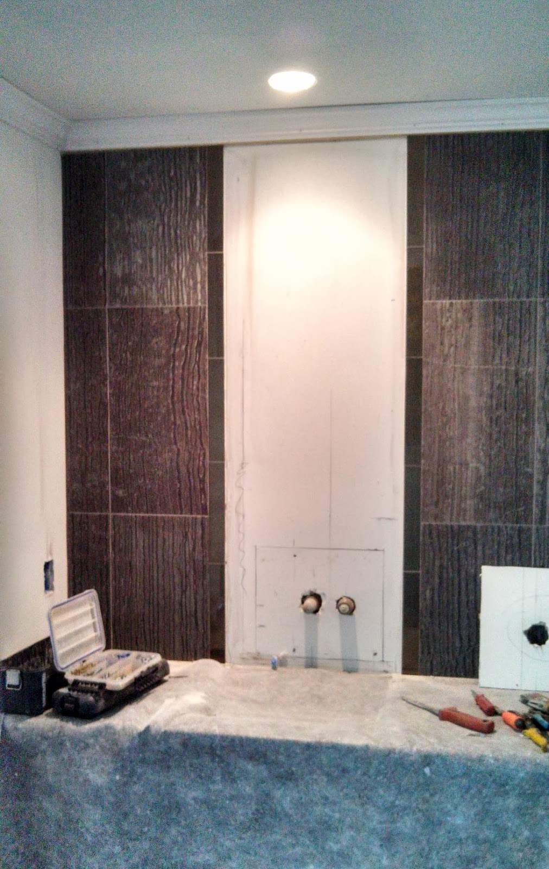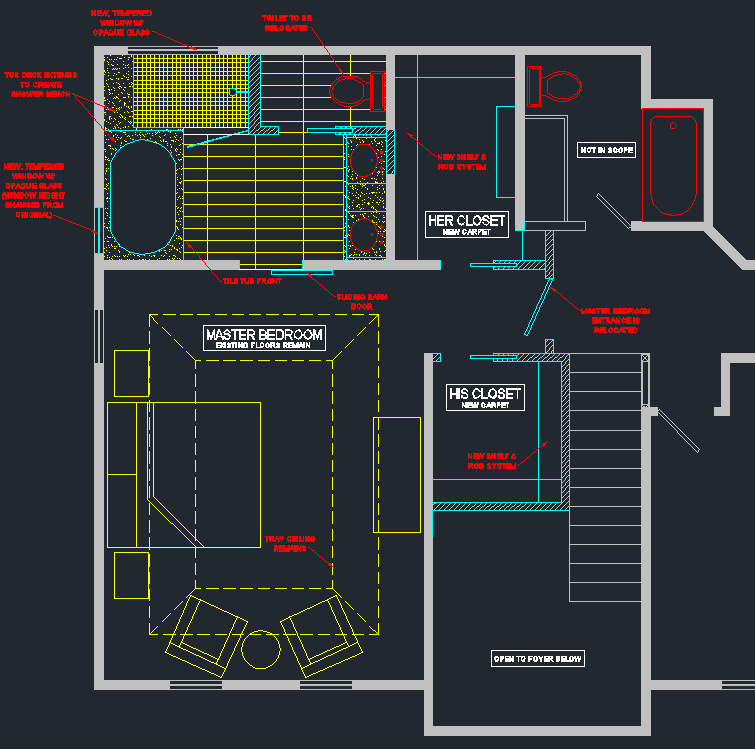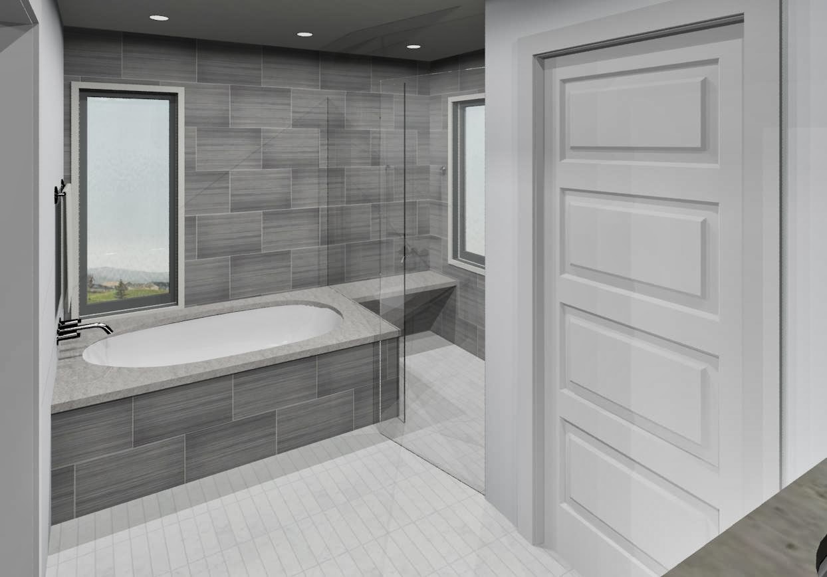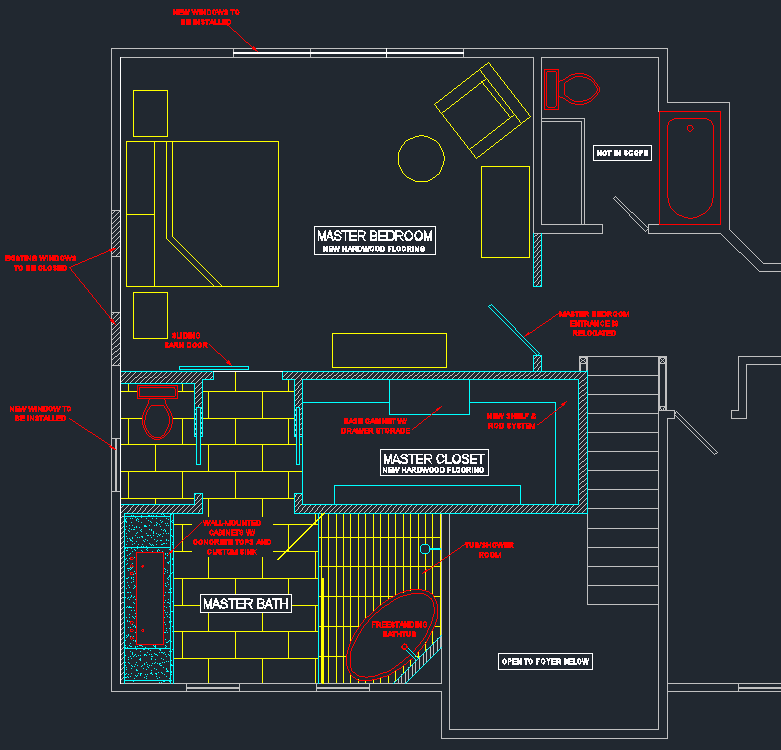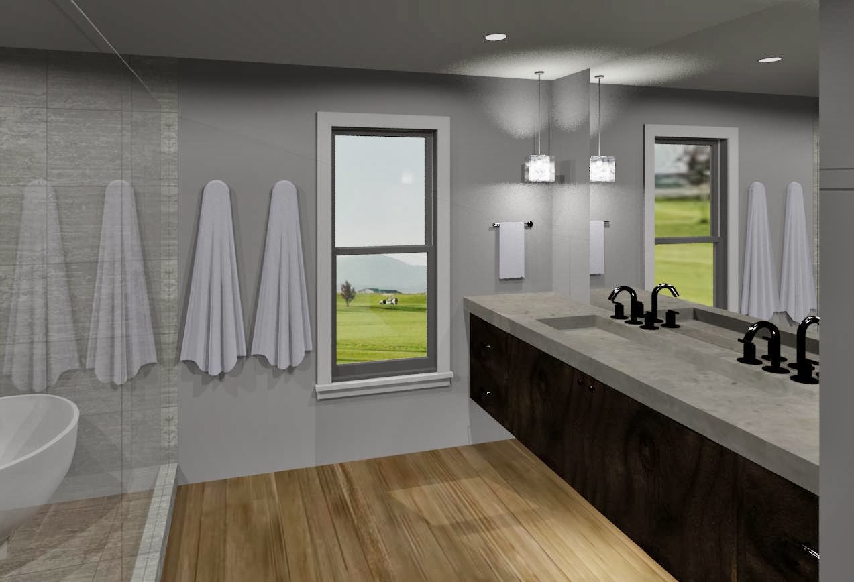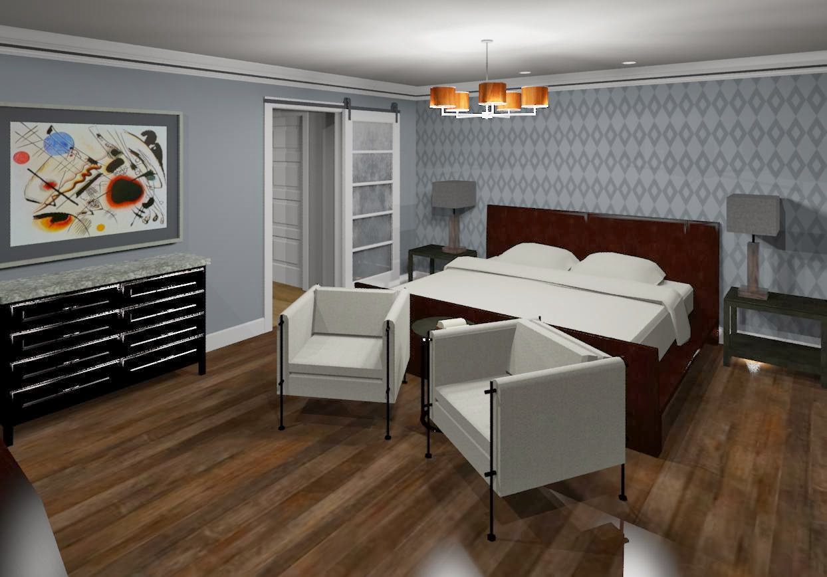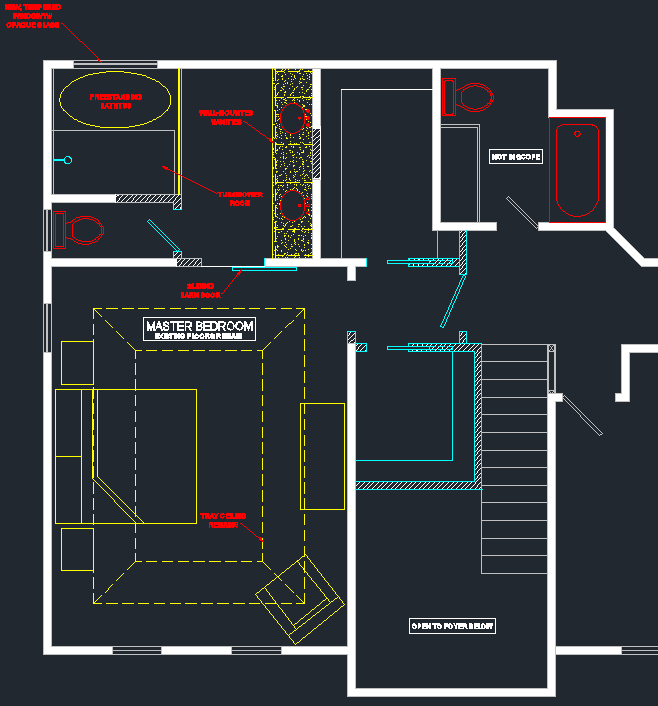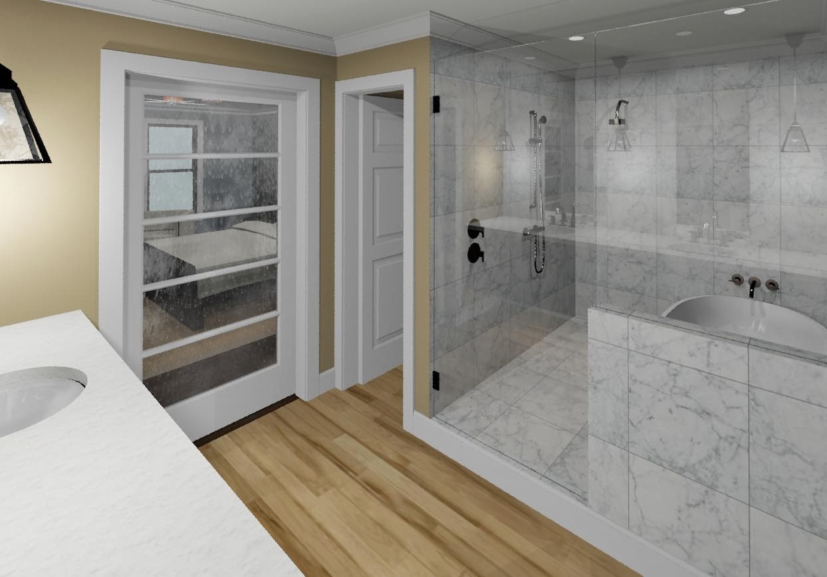Master Bath Beauty: The Finishes
A couple weeks ago I posted about a Master Bath renovation that I was working on. If you haven't had a chance, check out the design options that the homeowners had to choose from here!
Working out the design and functionality of a space is typically the hard part... but when it comes to picking out the finishes, I'm a happy girl! For me, I love to bask in the beauty of the latest products and find unique pieces for each space that I work on. While we're still a few weeks away from the finished project, I do want to share some of the items that will be going into this fabulous space! And... you might get a couple sneak peeks of the progress made thus far!
I always try to get an idea of the feeling a client wants a room to exude before I start with the finishes. In this instance, the clients wanted something more masculine in style with darker colors, interesting textures, and unique fixtures. They literally allowed me to have so much fun pulling samples... and I'm thrilled to share their selections with you. Off we go!!
The Bathtub:
This freestanding bathtub is from one of my all-time favorite companies based right here in Georgia. MTI has some of the most amazing bathtub designs on the market... They are functional. They are show-pieces. And the "Elise 2" model is no different!
The Faucet:
Kohler is king in the plumbing industry. They have been around forever and continuously develop beautiful plumbing fixtures for the home. The Kohler "Falling Water" faucet will be wall-mounted on a mirror at each sink. The finish on this is called "Vibrant Brushed Bronze" and it's one of my new favorites. It has a slight gold undertone to it... it's absolutely stunning in person!
The Sink:
Sometimes the complaint with vessel sinks is that they aren't deep enough. Well, Decolav's semi-recessed sink solves that problem. The sink is about 5.5" deep, but only 2" are above the countertop. Don't you just love when function and aesthetic work together so beautifully?!!
The Tile:
Hold your breathe... this tile is literally incredible in person. I wish you could feel the texture of this through the screen! The "Zebrano" collection by Artistic Tile is in a league of its own. Artistic Tile is known for some remarkable pieces and this one is no exception. This will be installed on a feature wall in the shower as well as on the vanity wall!
And, HELLO Ann Sacks! The "Lucian Metallics" tile collection is absolutely stunning. This bronze, metallic finish plays off of the color of the plumbing fixtures so perfectly! It's always important to do your research though... this tile isn't functional in wet spaces, so we had to limit it's use to the vanity wall. But I have no doubt, a little bit will go a long way when it comes to this beauty!
The Lighting:

I mentioned earlier that I like to find unique pieces for each project, and I have to say... this pendant is the epitome of unique! The Antiqued Brass pendant is paired with actual white marble to give this phenomenal play on textures and colors. Shades of Light did it again by providing me a great selection of seriously fabulous lighting!
Alright, alright... I've made you wait long enough! Here are a couple shots of some of the tile work. There is definitely some dust on the tiles, but even with that, it's starting to become clear just how incredible this Master Bathroom is going to be!
Here is the accent wall in the shower featuring the Zebrano tile. I wanted to elongate the space as much as possible, so I decided to run the tile vertically. The area that is cut out will feature a soap/shampoo niche, and the plumbing that you see to the right of the niche will be the tub filler. Remember, this bath will have a tub/shower room!!
I have a crazy, and probably unhealthy, obsession with this wall! The blank space between the tile will be a counter-to-ceiling mirror and the faucet will be wall-mounted. The vanity cabinets are floating with under-cabinet lights below to create additional ambiance.
I don't know about you, but I could certainly get used to getting ready in a bathroom as gorgeous as this one on a daily basis! As SOON as this project wraps up, you'll be the first to know! I can't wait to share the before and after photos with you!
Another CLeaR design... almost complete!

